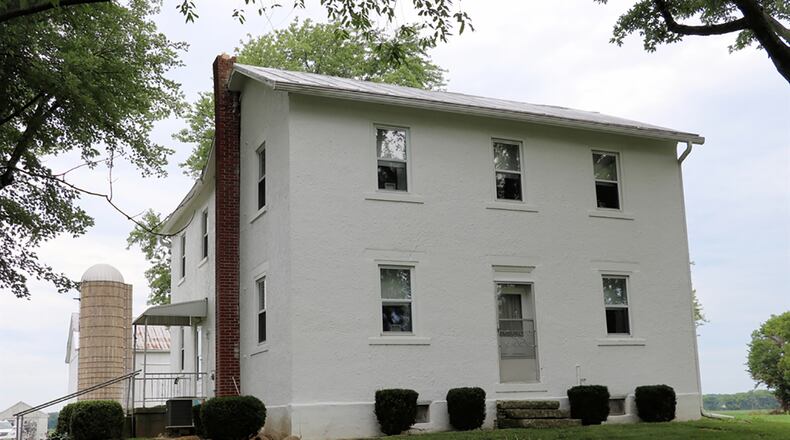This traditional farmhouse with a spacious country kitchen is set on 2.4-acres with several out-buildings. The home has spacious rooms with flexible living space options.
Listed for $350,000 by Sibcy Cline Realtors, the two-story at 6639 Phillipsburg-Union Road has about 2,330 square feet of living space. Recent updates include central air conditioning installed in 2019 and a heat pump that is about 3 years old. A new septic system is currently in progress of being installed.
Built in 1845, the stucco-and-brick house sits well off the roadway with mature trees, stone-trimmed garden pads and a rear concrete patio. A gravel drive leads to the surrounding 2.4 acres that include several out-buildings. There is a bank barn with silo, a four-car garage with attached 60-foot-by-60-foot workshop that has electric. A garden shed, a chicken coop and a corn crib complete the country setting.
The house and the barns have metal roofs while the house has replacement windows.
Concrete steps lead up to the covered casual and main, side entry where the door opens directly into a dining area. Open shelves create a built-in display nook, and glass-panel doors open to a built-in china cabinet. A stairwell to the upstairs is hidden by a paneled wall with spindled accents.
A spacious living room is at the front of the house and has a more traditional entry. Several box windows provide natural light, and a built-in display shelf with drawers and cabinets are tucked off one wall.
Accessible from two different walkways, the country kitchen has a full wall of cabinetry and counter space. A window is above the double stainless-steel sink, and appliances include a range and refrigerator. There are built-in storage shelves and a pantry cabinet.
An updated door with leaded-glass window opens into a small, enclosed porch with built-in locker nooks. The enclosed porch is a breezeway to the basement stairwell that also has outside access. There is a door that opens to the backyard patio.
A hallway leads from the kitchen to a full bathroom and a possible first-floor main bedroom. The bedroom is currently divided into a sitting room and bedroom dressing area. The dividing wall could be removed to open the space into a larger room. Along one wall are several storage closets, nooks and cabinets. The two areas have updated plush carpeting.
Accessible from the hallway but near the bedroom, the full bath features a walk-in shower with seat, a single-sink vanity, built-in linen cabinet with drawers and a vinyl floor.
Upstairs, the staircase ends within a hallway with hardwood flooring. Three bedrooms and a full bathroom branch off the hallway pad. One front corner bedroom has two separate closets that flank a window with a counter desk below. This room has hardwood flooring. The other front corner bedroom has two sliding-door closets that flank a furniture nook with shelves.
The third bedroom has a double-door armoire closet. Off the hallway is a walk-in storage room, which has access to a walk-up stairway to the floored attic. The attic is not finished but does offer plenty of storage options.
Interior access to the basement is off the dining room. The full basement is divided into two rooms. There are laundry hook-ups where the washer and dryer are included with the sale of the house, and there is a wash tub. The utility space of the basement has the walk-out access to the back patio.
CLAY TWP.
Price: $350,000
Directions: From Englewood: west on U.S. 40 (National Road), to north on Diamond Mill Road, west (left) on Phillipsburg-Union Road. Property on the north side of the road
Highlights: About 2,330 sq. ft., 3-4 bedrooms, 2 full baths, eat-in kitchen, first-floor main bedroom, enclosed rear porch, cellar basement with outside entrance, metal roof, replacement windows, central air conditioning 2019, heat pump 3-years old, 2.4-acres, bank barn, corn crib, four-car detached garage outbuilding with electric, workshop, shed chicken coop, security system, well and septic, Northmont City Schools
For more information:
Anne Goss
Sibcy Cline Realtors
(937) 266-9361
About the Author



